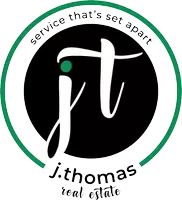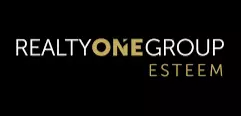$800,000
$800,000
For more information regarding the value of a property, please contact us for a free consultation.
5 Beds
6 Baths
4,451 SqFt
SOLD DATE : 06/24/2024
Key Details
Sold Price $800,000
Property Type Single Family Home
Sub Type Single Family Residence
Listing Status Sold
Purchase Type For Sale
Square Footage 4,451 sqft
Price per Sqft $179
Subdivision Wilshire
MLS Listing ID 2486376
Sold Date 06/24/24
Style Traditional
Bedrooms 5
Full Baths 5
Half Baths 1
HOA Fees $105/ann
Year Built 1992
Annual Tax Amount $8,738
Lot Size 0.356 Acres
Acres 0.3561754
Property Sub-Type Single Family Residence
Source hmls
Property Description
Welcome to the epitome of luxury living in Leawood's esteemed Wilshire subdivision. Situated on a large cul-de-sac lot, this meticulously updated residence offers a blend of sophistication and comfort. Boasting five spacious ensuite bedrooms, including a luxurious master suite with a spa-like bathroom and dual walk-in closets, every inch of this home exudes elegance. The chef's dream kitchen and hearth room feature a double-sided fireplace, floor-to-ceiling windows, island, and walk-in pantry, providing the perfect setting for culinary delights and cozy gatherings. With two dining areas for formal and casual entertaining, along with an elegant formal office space that doesn't compromise on bedroom count, this home caters to every lifestyle need. The updated walkout basement is an entertainer's delight, complete with a great wet bar, recreation space, and a pool-pingpong table. Step outside to a beautiful stone patio with gazebo and fire pit, or relax on the deck off the kitchen. Additionally, a fourth storage garage provides ample space for lawn equipment or hobby work. Enjoy access to top-rated schools, upscale shopping, fine dining, and recreational amenities, making this a most coveted neighborhood. WELCOME HOME!
Location
State KS
County Johnson
Rooms
Basement Full, Walk Out
Interior
Interior Features Ceiling Fan(s), Central Vacuum, Custom Cabinets, Kitchen Island, Vaulted Ceiling, Walk-In Closet(s)
Heating Natural Gas
Cooling Two or More
Flooring Carpet, Ceramic Floor, Wood
Fireplaces Number 1
Fireplaces Type Kitchen, Living Room, See Through
Fireplace Y
Appliance Dishwasher, Microwave, Gas Range, Stainless Steel Appliance(s)
Laundry Main Level, Off The Kitchen
Exterior
Exterior Feature Firepit
Parking Features true
Garage Spaces 3.0
Amenities Available Clubhouse, Pool, Tennis Court(s)
Roof Type Composition
Building
Lot Description Adjoin Greenspace, Corner Lot, Cul-De-Sac
Entry Level 2 Stories
Sewer City/Public
Water Public
Structure Type Stucco & Frame
Schools
School District Blue Valley
Others
HOA Fee Include Curbside Recycle,Trash
Ownership Private
Acceptable Financing Cash, Conventional
Listing Terms Cash, Conventional
Special Listing Condition Standard
Read Less Info
Want to know what your home might be worth? Contact us for a FREE valuation!

Our team is ready to help you sell your home for the highest possible price ASAP

GET MORE INFORMATION
REALTOR® | Lic# 2009038446







