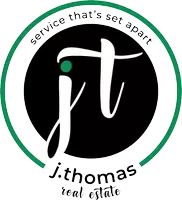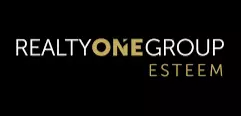$500,000
$500,000
For more information regarding the value of a property, please contact us for a free consultation.
5 Beds
5 Baths
5,799 SqFt
SOLD DATE : 03/03/2022
Key Details
Sold Price $500,000
Property Type Single Family Home
Sub Type Single Family Residence
Listing Status Sold
Purchase Type For Sale
Square Footage 5,799 sqft
Price per Sqft $86
Subdivision Carriage Hill Estates
MLS Listing ID 2361718
Sold Date 03/03/22
Style Traditional
Bedrooms 5
Full Baths 4
Half Baths 1
HOA Fees $33/ann
Year Built 2001
Annual Tax Amount $6,273
Lot Size 0.270 Acres
Acres 0.26999542
Property Sub-Type Single Family Residence
Source hmls
Property Description
This gorgeous 1.5 story in Carriage Hills Estates features soaring ceilings and an open floor plan. Located on a corner lot of a cul-de-sac off a dead end street, the lot backs to green space and the views are magnificent, especially from the heated/cooled sunporch! Five bedrooms, including a master suite on the main level and 3 second floor bedrooms with attached bathrooms. The open loft space with built-in makes a fantastic library. A gorgeous remodel in the walkout basement with 5th bedroom, 3rd fireplace and 4th full bathroom. With the FOURTH car garage and stubbing for full kitchen, the possibilities for in-law or student quarters are endless. Zoned heating and cooling, central vacuum, surround sound and built in AV cabinet, Google Fiber and Cat-5 cable throughout. are among the many wonderful features in this spectacular home. WELCOME HOME!!
Location
State MO
County Clay
Rooms
Other Rooms Balcony/Loft, Enclosed Porch, Formal Living Room, Great Room, Main Floor Master
Basement Basement BR, Finished, Walk Out
Interior
Interior Features Ceiling Fan(s), Central Vacuum, Custom Cabinets, Kitchen Island, Smart Thermostat, Vaulted Ceiling, Walk-In Closet(s), Whirlpool Tub
Heating Natural Gas, Zoned
Cooling Attic Fan, Electric
Flooring Carpet, Laminate, Wood
Fireplaces Number 3
Fireplaces Type Family Room, Gas, Master Bedroom, Recreation Room, See Through
Fireplace Y
Appliance Cooktop, Dishwasher, Disposal, Double Oven, Microwave, Refrigerator
Laundry Laundry Room, Main Level
Exterior
Parking Features true
Garage Spaces 4.0
Fence Partial
Amenities Available Pool, Tennis Court(s)
Roof Type Composition
Building
Lot Description City Limits, Corner Lot, Cul-De-Sac, Treed
Entry Level 1.5 Stories
Sewer City/Public
Water Public
Structure Type Stucco & Frame
Schools
Elementary Schools Ravenwood
Middle Schools Maple Park
High Schools Winnetonka
School District North Kansas City
Others
HOA Fee Include Snow Removal
Ownership Private
Acceptable Financing Cash, Conventional, FHA, VA Loan
Listing Terms Cash, Conventional, FHA, VA Loan
Special Listing Condition Standard
Read Less Info
Want to know what your home might be worth? Contact us for a FREE valuation!

Our team is ready to help you sell your home for the highest possible price ASAP

GET MORE INFORMATION
REALTOR® | Lic# 2009038446







